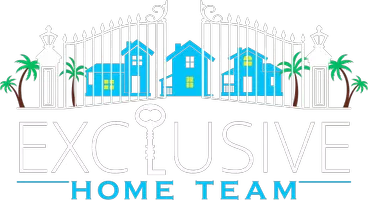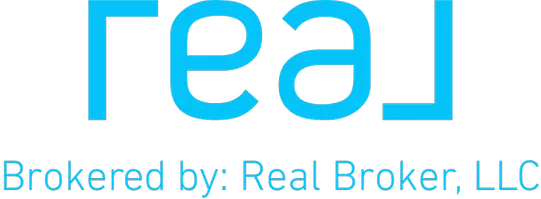13906 CAPTAINS REEF CT Tampa, FL 33624
OPEN HOUSE
Sat May 03, 11:00am - 1:00pm
UPDATED:
Key Details
Property Type Single Family Home
Sub Type Single Family Residence
Listing Status Active
Purchase Type For Sale
Square Footage 2,884 sqft
Price per Sqft $319
Subdivision Village Xix Of Carrollwood Village
MLS Listing ID TB8381122
Bedrooms 4
Full Baths 3
Construction Status Completed
HOA Fees $670/ann
HOA Y/N Yes
Originating Board Stellar MLS
Annual Recurring Fee 670.46
Year Built 1983
Annual Tax Amount $4,015
Lot Size 0.390 Acres
Acres 0.39
Property Sub-Type Single Family Residence
Property Description
The smart split floor plan offers privacy and flexibility—featuring the primary suite and a secondary bedroom on one side of the home, with two additional bedrooms and a full bath on the other. Ideal for families, guests, or a home office setup.
The spacious family room boasts a cozy gas fireplace and flows seamlessly into the oversized screened pool patio—perfect for entertaining or relaxing while taking in the tranquil water views. Recent updates include a 2020 roof, 2024 pool screen, 2024 water heater and mature landscaping for added curb appeal.
Enjoy the convenience of a side-entry garage and the charm of one of Tampa's most desirable neighborhoods, with access to parks, golf, trails, and everything Carrollwood Village has to offer.
Location
State FL
County Hillsborough
Community Village Xix Of Carrollwood Village
Area 33624 - Tampa / Northdale
Zoning RES
Rooms
Other Rooms Family Room, Formal Dining Room Separate, Formal Living Room Separate
Interior
Interior Features Cathedral Ceiling(s), Ceiling Fans(s), Eat-in Kitchen, High Ceilings, Thermostat, Walk-In Closet(s)
Heating Central
Cooling Central Air
Flooring Carpet, Tile, Wood
Fireplaces Type Family Room
Furnishings Unfurnished
Fireplace true
Appliance Convection Oven, Dishwasher, Disposal, Dryer, Electric Water Heater, Microwave, Range, Refrigerator, Washer
Laundry Inside, Laundry Room
Exterior
Exterior Feature Lighting, Sliding Doors
Parking Features Driveway, Garage Door Opener, Garage Faces Side, Guest, Oversized
Garage Spaces 2.0
Pool Gunite, In Ground, Screen Enclosure
Community Features Golf, Playground, Racquetball
Utilities Available Cable Available
View Y/N Yes
View Trees/Woods, Water
Roof Type Shingle
Porch Covered, Deck, Patio, Screened
Attached Garage true
Garage true
Private Pool Yes
Building
Lot Description Cul-De-Sac, Oversized Lot
Entry Level One
Foundation Slab
Lot Size Range 1/4 to less than 1/2
Sewer Public Sewer
Water Public
Structure Type Wood Siding
New Construction false
Construction Status Completed
Schools
Elementary Schools Essrig-Hb
Middle Schools Hill-Hb
High Schools Gaither-Hb
Others
Pets Allowed Dogs OK
Senior Community No
Ownership Fee Simple
Monthly Total Fees $55
Acceptable Financing Cash, Conventional, VA Loan
Membership Fee Required Required
Listing Terms Cash, Conventional, VA Loan
Num of Pet 1
Special Listing Condition None
Virtual Tour https://my.matterport.com/show/?m=5SdwA75ktSq





