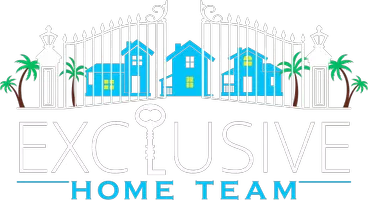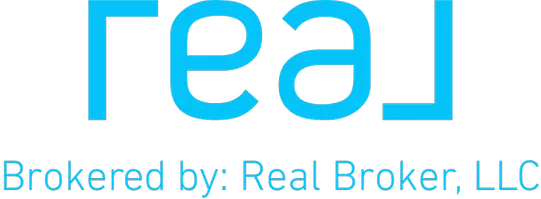133 WOOD STORK LN Palm Coast, FL 32164
UPDATED:
Key Details
Property Type Single Family Home
Sub Type Single Family Residence
Listing Status Active
Purchase Type For Sale
Square Footage 2,754 sqft
Price per Sqft $181
Subdivision Grand Lndgs Ph 4
MLS Listing ID FC309467
Bedrooms 4
Full Baths 3
HOA Fees $315/qua
HOA Y/N Yes
Annual Recurring Fee 1260.0
Year Built 2022
Annual Tax Amount $5,798
Lot Size 8,276 Sqft
Acres 0.19
Property Sub-Type Single Family Residence
Source Stellar MLS
Property Description
Inside, this spacious 4-bedroom, 3-bathroom residence features a versatile 3-car garage and a thoughtfully designed open floor plan. A flexible office/den adapts to your needs. The chef-inspired kitchen boasts granite countertops, stainless-steel appliances, complete with a large island.
The desirable split floor plan ensures everyone enjoys their own private space, with generously sized bedrooms throughout. The primary suite is a true sanctuary, offering stunning lake views, a spacious walk-in closet, and a luxurious en-suite bathroom featuring a large walk-in shower.
Seamlessly transition to outdoor living on the large, covered lanai, overlooking the tranquil lake. Beyond the home, enjoy Grand Landings' amenities: gated entry, clubhouse, zero-entry pool, dog park, playground, and over 5 miles of sidewalks. Convenience is key, with shopping, restaurants, doctors, parks, and the hospital all within a 10-minute drive, and the beach just under 15 minutes away. Experience the best of Palm Coast living!
Location
State FL
County Flagler
Community Grand Lndgs Ph 4
Area 32164 - Palm Coast
Zoning MPD
Interior
Interior Features Ceiling Fans(s), Kitchen/Family Room Combo, Open Floorplan, Primary Bedroom Main Floor, Solid Surface Counters, Walk-In Closet(s)
Heating Electric
Cooling Central Air
Flooring Carpet, Tile
Fireplace false
Appliance Dishwasher, Disposal, Dryer, Electric Water Heater, Microwave, Range Hood, Refrigerator, Washer
Laundry Inside
Exterior
Exterior Feature Sliding Doors
Garage Spaces 2.0
Fence Fenced
Utilities Available Cable Connected, Electricity Connected, Sewer Connected, Underground Utilities, Water Connected
Amenities Available Clubhouse, Gated, Playground, Pool
Roof Type Shingle
Attached Garage true
Garage true
Private Pool No
Building
Entry Level One
Foundation Slab
Lot Size Range 0 to less than 1/4
Sewer Public Sewer
Water Public
Structure Type HardiPlank Type,Frame
New Construction false
Others
Pets Allowed Yes
Senior Community No
Ownership Fee Simple
Monthly Total Fees $105
Acceptable Financing Cash, Conventional, FHA, VA Loan
Membership Fee Required Required
Listing Terms Cash, Conventional, FHA, VA Loan
Special Listing Condition None
Virtual Tour https://www.propertypanorama.com/instaview/stellar/FC309467





