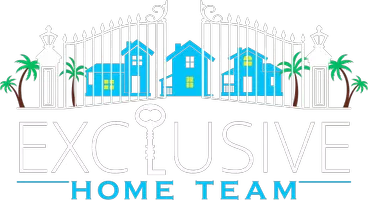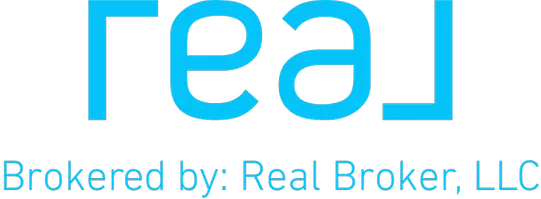4078 WINDING VINE DR Lakeland, FL 33812
UPDATED:
Key Details
Property Type Townhouse
Sub Type Townhouse
Listing Status Active
Purchase Type For Sale
Square Footage 1,479 sqft
Price per Sqft $175
Subdivision Autumnwood Grove
MLS Listing ID L4952689
Bedrooms 4
Full Baths 3
HOA Fees $263/mo
HOA Y/N Yes
Originating Board Stellar MLS
Annual Recurring Fee 3157.44
Year Built 2010
Annual Tax Amount $2,353
Lot Size 2,178 Sqft
Acres 0.05
Property Sub-Type Townhouse
Property Description
Welcome to 4078 Winding Vine Dr, Lakeland, FL 33812—a spacious 4-bedroom, 3-bathroom end-unit townhome in the highly sought-after gated community of Autumnwood Grove. With serene pond views and thoughtful upgrades, this two-owner home offers comfort, convenience, and peace of mind.
Inside, you'll find an open and versatile layout featuring:
A large living and dining area ideal for entertaining
A bright kitchen with ample storage
A main-floor bedroom and full bathroom, perfect for guests or a home office
Upstairs laundry for added convenience
A generous primary suite, two more bedrooms, and another full bathroom upstairs
Enjoy beautiful water views from your backyard and the added privacy of an end-unit location.
Major recent upgrades include a new roof (2024) and a 2-year-old air handler (2023)—providing long-term value and comfort.
Located just across from Polk State College and minutes from the Polk Parkway, Lakeside Village, shopping, dining, and medical facilities, this home combines low maintenance living with unbeatable access to everything Lakeland has to offer.
Don't miss out—schedule your private showing today before it's gone!
Location
State FL
County Polk
Community Autumnwood Grove
Area 33812 - Lakeland
Interior
Interior Features Ceiling Fans(s), Living Room/Dining Room Combo, Open Floorplan, PrimaryBedroom Upstairs, Solid Surface Counters
Heating Central
Cooling Central Air
Flooring Carpet, Luxury Vinyl
Fireplace false
Appliance Cooktop, Dishwasher, Dryer, Electric Water Heater, Exhaust Fan, Microwave, Refrigerator, Washer
Laundry Inside, Laundry Closet, Upper Level
Exterior
Exterior Feature Sliding Doors
Community Features Pool, Sidewalks
Utilities Available Cable Available, Electricity Available, Electricity Connected, Public, Water Available, Water Connected
View Y/N Yes
Water Access Yes
Water Access Desc Pond
Roof Type Shingle
Porch Covered, Porch
Garage false
Private Pool No
Building
Story 2
Entry Level Two
Foundation Slab
Lot Size Range 0 to less than 1/4
Sewer Public Sewer
Water Public
Structure Type Block,Stucco,Frame
New Construction false
Schools
Elementary Schools Oscar J Pope Elem
Middle Schools Crystal Lake Middle/Jun
High Schools George Jenkins High
Others
Pets Allowed Yes
HOA Fee Include Common Area Taxes,Pool,Maintenance Structure,Maintenance Grounds,Maintenance,Management,Recreational Facilities
Senior Community No
Ownership Fee Simple
Monthly Total Fees $263
Acceptable Financing Cash, Conventional, FHA, VA Loan
Membership Fee Required Required
Listing Terms Cash, Conventional, FHA, VA Loan
Special Listing Condition None





