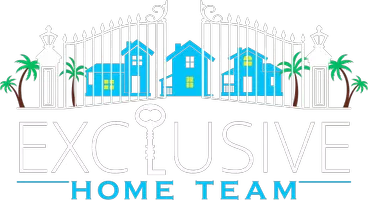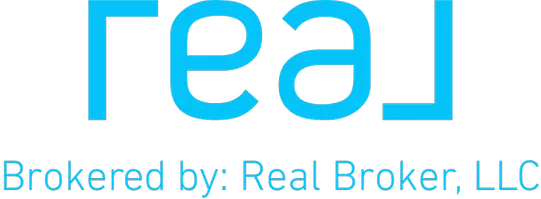1139 SEEDORF DR Winter Haven, FL 33881
UPDATED:
Key Details
Sold Price $310,000
Property Type Single Family Home
Sub Type Single Family Residence
Listing Status Sold
Purchase Type For Sale
Square Footage 1,600 sqft
Price per Sqft $193
Subdivision Lake Lucerne Ph 6
MLS Listing ID S5127827
Sold Date 07/31/25
Bedrooms 3
Full Baths 2
Construction Status Completed
HOA Y/N No
Year Built 2023
Annual Tax Amount $3,818
Lot Size 6,969 Sqft
Acres 0.16
Property Sub-Type Single Family Residence
Source Stellar MLS
Property Description
Welcome to your dream home in one of the most desirable non-CDD communities, where privacy and tranquility meet modern comfort. Located on a quiet dead-end circle, this beautifully maintained home offers the perfect blend of peaceful living and upscale design — all just steps away from not one, but two community pools.
Step inside to discover plank flooring flowing throughout the entire home, accented by elegant crown molding and a dramatic vaulted ceiling that enhances the open, airy feel. The heart of the home is a gourmet kitchen featuring quartz countertops, a large island with drawers, 36” upper cabinets, and a whole-house surge protector for peace of mind.
The electric custom fireplace creates a cozy ambiance, while the covered and screened-in lanai extends your living space into the fully fenced-in yard—perfect for entertaining or relaxing in private. The fireplace is reserved to the seller.
Retreat to the spacious master suite boasting a tray ceiling, and a luxurious bathroom with a separate tub and shower. Additional features include an upgraded Andersen storm door, an extended garage with epoxy floors, and a well-equipped laundry room with cupboards and a sink.
This exceptional property is truly move-in ready and offers everything today's homeowner could desire, from thoughtful upgrades to unbeatable location perks.
Location
State FL
County Polk
Community Lake Lucerne Ph 6
Area 33881 - Winter Haven / Florence Villa
Interior
Interior Features Ceiling Fans(s)
Heating Central
Cooling Central Air
Flooring Luxury Vinyl, Tile
Fireplaces Type Living Room
Fireplace true
Appliance Cooktop, Dishwasher, Disposal, Microwave, Range
Laundry Laundry Room
Exterior
Exterior Feature Dog Run, Garden, Rain Gutters, Sprinkler Metered
Garage Spaces 2.0
Utilities Available Electricity Available, Sewer Available, Water Available
Roof Type Shingle
Attached Garage true
Garage true
Private Pool No
Building
Story 1
Entry Level One
Foundation Slab
Lot Size Range 0 to less than 1/4
Builder Name KB HOMES
Sewer Public Sewer
Water Public
Structure Type Block
New Construction false
Construction Status Completed
Others
Pets Allowed Cats OK, Dogs OK, Yes
Senior Community No
Ownership Fee Simple
Acceptable Financing Cash, Conventional, FHA, VA Loan
Membership Fee Required None
Listing Terms Cash, Conventional, FHA, VA Loan
Num of Pet 2
Special Listing Condition None

Bought with NAIM REAL ESTATE LLC


