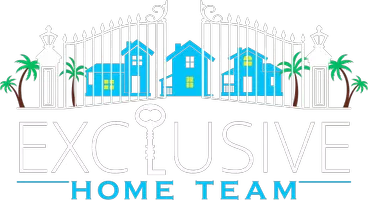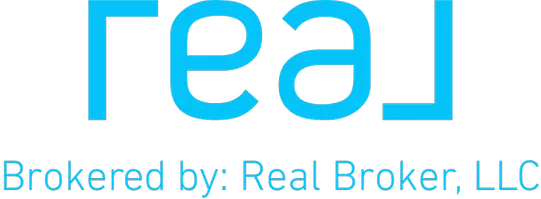For more information regarding the value of a property, please contact us for a free consultation.
1475 Isabella DR #103 Melbourne, FL 32935
Want to know what your home might be worth? Contact us for a FREE valuation!

Our team is ready to help you sell your home for the highest possible price ASAP
Key Details
Sold Price $287,100
Property Type Townhouse
Sub Type Townhouse
Listing Status Sold
Purchase Type For Sale
Square Footage 1,587 sqft
Price per Sqft $180
Subdivision Riverwalk Of Melbourne
MLS Listing ID 881149
Sold Date 03/11/21
Bedrooms 3
Full Baths 2
Half Baths 1
HOA Fees $220/mo
HOA Y/N Yes
Total Fin. Sqft 1587
Originating Board Space Coast MLS (Space Coast Association of REALTORS®)
Year Built 2020
Annual Tax Amount $158
Tax Year 2018
Lot Size 2,178 Sqft
Acres 0.05
Property Sub-Type Townhouse
Property Description
The Biltmore is a 3-bedroom, 2.5-bath 2-story townhome offering 1,587 square feet of air-conditioned space, a bonus-study room, and attached 2-car garage. Our gated community also offers several luxurious amenities, including a resort-style heated pool, fully equipped fitness center, therapeutic sauna, therapeutic jacuzzi, and playground, all in a location central to everything Melbourne has to offer.
Location
State FL
County Brevard
Area 323 - Eau Gallie
Direction Located between US1 and Wickham Rd. Eau Gallie Blvd to Riverwalk just west of Eau Gallie High School.
Interior
Interior Features Breakfast Bar, Eat-in Kitchen, Guest Suite, His and Hers Closets, Kitchen Island, Open Floorplan, Pantry, Primary Bathroom - Tub with Shower, Walk-In Closet(s)
Heating Central, Electric, Heat Pump, Hot Water
Cooling Central Air, Electric
Flooring Carpet, Laminate, Tile
Furnishings Unfurnished
Appliance Dishwasher, Disposal, Electric Range, Electric Water Heater, Freezer, Ice Maker, Microwave, Refrigerator
Exterior
Exterior Feature ExteriorFeatures
Parking Features Attached, Garage Door Opener
Garage Spaces 2.0
Pool Community
Utilities Available Cable Available, Electricity Connected, Water Available, Other
Amenities Available Clubhouse, Fitness Center, Maintenance Grounds, Management - Developer, Management - Full Time, Park, Playground, Sauna, Spa/Hot Tub
Roof Type Shingle
Street Surface Asphalt,Concrete
Accessibility Accessible Full Bath
Porch Patio, Porch
Garage Yes
Building
Faces West
Sewer Public Sewer
Level or Stories Two
New Construction Yes
Schools
Elementary Schools Croton
High Schools Eau Gallie
Others
HOA Name RIVERWALK OF MELBOURNE
HOA Fee Include Cable TV,Internet,Security,Sewer,Trash,Water
Senior Community No
Tax ID 27-37-17-54-00015.0-0003.00
Security Features Gated with Guard,Security Gate,Smoke Detector(s),Entry Phone/Intercom
Acceptable Financing Cash, Conventional, FHA, VA Loan
Listing Terms Cash, Conventional, FHA, VA Loan
Special Listing Condition Standard
Read Less

Bought with Skymark Realty Florida LLC




