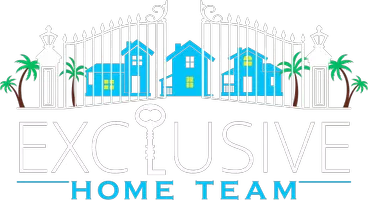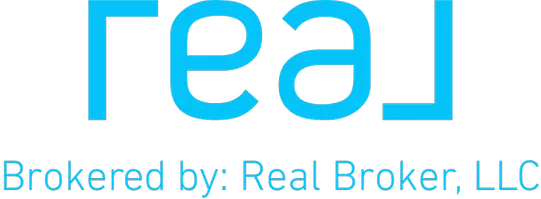For more information regarding the value of a property, please contact us for a free consultation.
1639 Palm Ridge RD Melbourne, FL 32935
Want to know what your home might be worth? Contact us for a FREE valuation!

Our team is ready to help you sell your home for the highest possible price ASAP
Key Details
Sold Price $380,000
Property Type Single Family Home
Sub Type Single Family Residence
Listing Status Sold
Purchase Type For Sale
Square Footage 1,487 sqft
Price per Sqft $255
MLS Listing ID 981293
Sold Date 12/20/23
Bedrooms 3
Full Baths 2
HOA Y/N No
Total Fin. Sqft 1487
Year Built 2023
Tax Year 2023
Lot Size 7,405 Sqft
Acres 0.17
Property Sub-Type Single Family Residence
Source Space Coast MLS (Space Coast Association of REALTORS®)
Property Description
BRAND NEW concrete block construction w/impact-rated windows on a quiet cul-de-sac street! Vaulted ceilings arch over wood-look LVP floors, fresh paint & modern features. The generous great rm plan blends together spacious living & dining areas that spill into a contemporary island kitchen. Beautiful dolomite stone counters complement sleek stainless steel appliances, white 42'' Shaker-style cabinetry & a corner pantry. A delightful primary retreat exhibits double dolomite sinks, a shower w/hexagonal penny tiles & a walk-in closet. The extra bdrms & tub/shower bath are privately situated in a hallway at the front of the home. Enjoy a breezy lanai overlooking the grassy backyard, ideal for alfresco fun! Close to shopping, dining, schools & golf! Minutes to the river & beaches!
Location
State FL
County Brevard
Area 323 - Eau Gallie
Direction From Lake Washington Rd, go south on Stewart Rd. Right on Palm Ridge Rd. Address will be on left.
Interior
Interior Features Breakfast Bar, Breakfast Nook, Ceiling Fan(s), Kitchen Island, Open Floorplan, Pantry, Primary Bathroom - Tub with Shower, Primary Downstairs, Split Bedrooms, Vaulted Ceiling(s), Walk-In Closet(s)
Flooring Tile, Vinyl
Furnishings Unfurnished
Appliance Dishwasher, Electric Range, Electric Water Heater, Microwave, Refrigerator
Exterior
Exterior Feature ExteriorFeatures
Parking Features Attached
Garage Spaces 2.0
Pool None
Utilities Available Cable Available
Roof Type Shingle
Porch Porch
Garage Yes
Building
Lot Description Cul-De-Sac
Faces North
Sewer Public Sewer
Water Public
Level or Stories One
New Construction No
Schools
Elementary Schools Creel
High Schools Eau Gallie
Others
Pets Allowed Yes
HOA Name PART OF SE 1/4 OF SW 1/4 AS DES
Senior Community No
Tax ID 27-37-08-51-00000.0-0003.00
Acceptable Financing Cash, Conventional, FHA, VA Loan
Listing Terms Cash, Conventional, FHA, VA Loan
Special Listing Condition Standard
Read Less

Bought with Real Broker LLC




