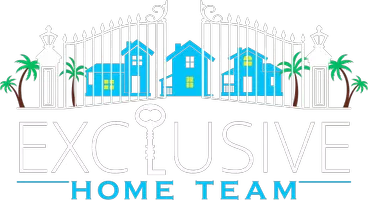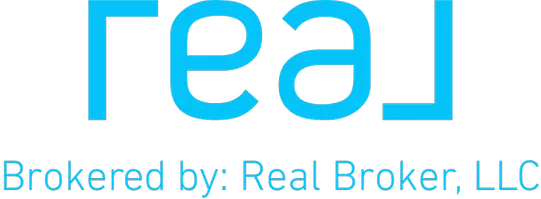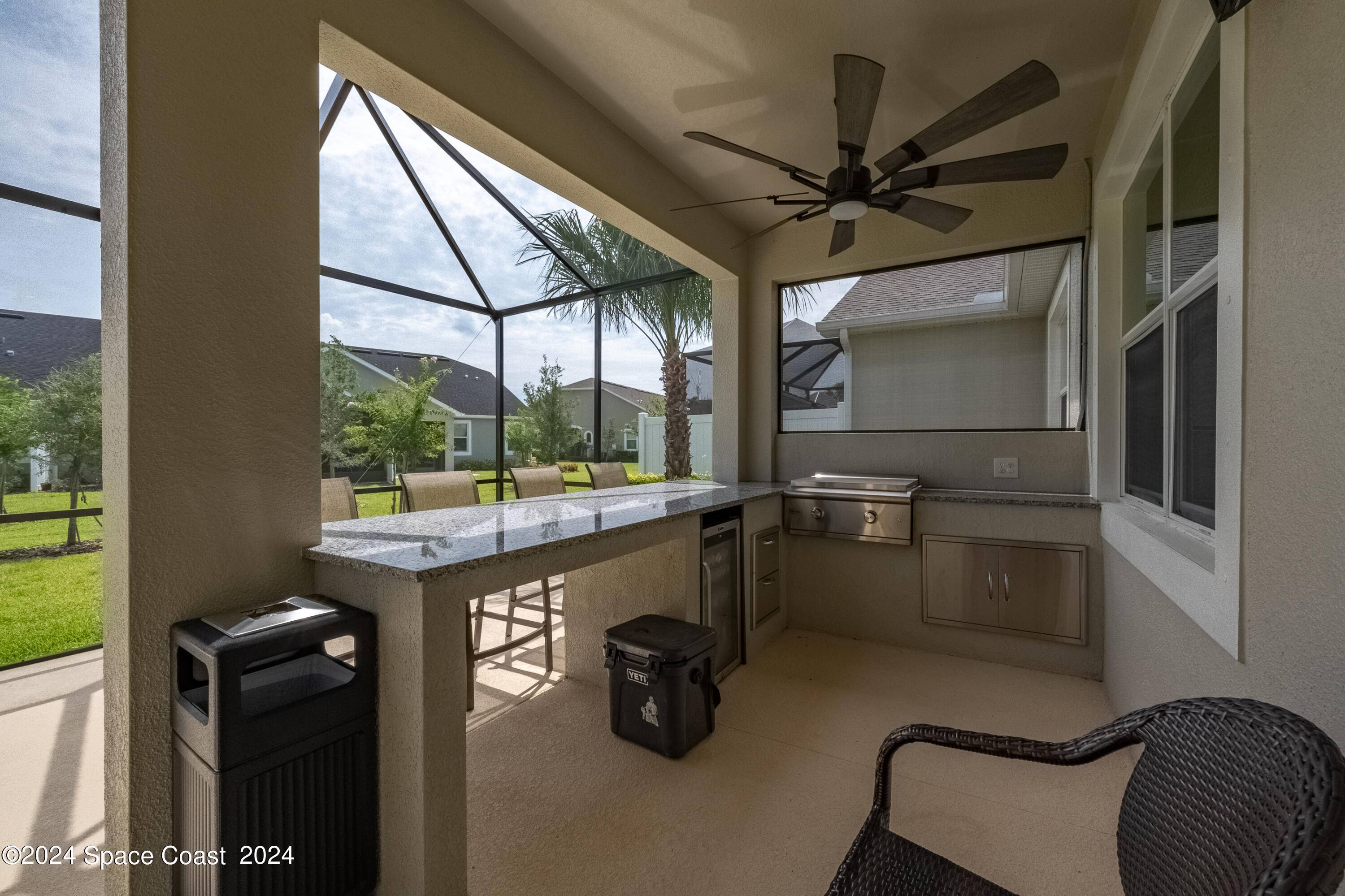For more information regarding the value of a property, please contact us for a free consultation.
2676 Addison DR Melbourne, FL 32940
Want to know what your home might be worth? Contact us for a FREE valuation!

Our team is ready to help you sell your home for the highest possible price ASAP
Key Details
Sold Price $455,000
Property Type Townhouse
Sub Type Townhouse
Listing Status Sold
Purchase Type For Sale
Square Footage 1,656 sqft
Price per Sqft $274
Subdivision Loren Cove
MLS Listing ID 1025589
Sold Date 02/14/25
Style Half Duplex
Bedrooms 3
Full Baths 2
HOA Fees $373/mo
HOA Y/N Yes
Total Fin. Sqft 1656
Year Built 2021
Annual Tax Amount $4,722
Tax Year 2022
Lot Size 6,534 Sqft
Acres 0.15
Property Sub-Type Townhouse
Source Space Coast MLS (Space Coast Association of REALTORS®)
Property Description
EASY LIVING in this gorgeous townhouse, duplex, 3 bedroom 2 bathrooms, with fireplace and screened porch with summer kitchen. HOA includes everything: roof, pest, landscaping, painting and pavers!
LIST OF UPGRADES TO 2676 ADDISON DRIVE INCLUDE:
• EXTENDED PATIO AND SCREENED PORCH
• SUMMER KITCHEN
• HIBACHI GRILL AND BEVERAGE REFRIGERATOR
• GRANITE COUNTERTOP ISLAND WITH TONS OF STORAGE
• TINTED WINDOWS SAVES ELECTRICITY
REMOTE CONTROL SHADES FOR PRIVACY
• HOME THEATER SYSTEM
• BUILT IN SURROUND SOUND
• RING DOORBELL
• ELECTRIC FIREPLACE WITHF MULTIPLE COLORS AND HEAT ALSO HIDDEN STORAGE
• BUILT IN BAR GLASS WASHER IN KITCHEN ISLAND
• SHOE RACK IN PRIMARY CLOSET
• QUARTZ COUNTERTOP IN KITCHEN
• UPGRADED TILE FLOORING IN MAIN LIVING AREAS
• PRIMARY BATHROOM RAIN SHOWER AND TILE SEAT
• SAMSUNG GAS STOVE AND REFRIGERATOR
• SPECKLE COATED GARAGE FLOOR
Location
State FL
County Brevard
Area 217 - Viera West Of I 95
Direction From I-95, head West on Wickham Road. At the traffic circle, take the second exit and stay on Wickham for .4 miles. then turn left onto stadium Parkway. Loren Cove will be on the right. Across from the clubhouse.
Interior
Interior Features Breakfast Bar, Ceiling Fan(s), Eat-in Kitchen, Entrance Foyer, Primary Bathroom - Shower No Tub, Smart Home
Heating Central
Cooling Central Air
Flooring Carpet, Tile
Fireplaces Number 1
Fireplaces Type Electric
Furnishings Unfurnished
Fireplace Yes
Appliance Dishwasher, Disposal, Dryer, Gas Range, Microwave, Refrigerator, Washer, Wine Cooler
Laundry Gas Dryer Hookup
Exterior
Exterior Feature Outdoor Kitchen
Parking Features Garage, Garage Door Opener
Garage Spaces 2.0
Utilities Available Cable Available
Amenities Available Barbecue, Basketball Court, Cable TV, Children's Pool, Clubhouse, Fitness Center, Jogging Path, Management - Off Site, Park, Pickleball, Playground, Pool, Shuffleboard Court, Tennis Court(s)
Roof Type Shingle
Present Use Residential
Street Surface Asphalt
Porch Covered, Front Porch, Patio, Porch, Rear Porch, Screened
Road Frontage City Street
Garage Yes
Private Pool No
Building
Lot Description Cleared
Faces North
Story 1
Sewer Public Sewer
Water Public
Architectural Style Half Duplex
Level or Stories One
Additional Building Outdoor Kitchen
New Construction No
Schools
Elementary Schools Quest
High Schools Viera
Others
Pets Allowed Yes
HOA Name Artemis Lifestyle Services
HOA Fee Include Cable TV,Internet,Maintenance Grounds,Pest Control,Trash,Other
Senior Community No
Tax ID 26-36-16-52-0000g.0-0012.00
Acceptable Financing Cash, Conventional, FHA, VA Loan
Listing Terms Cash, Conventional, FHA, VA Loan
Special Listing Condition Standard
Read Less

Bought with Arium Real Estate, LLC




