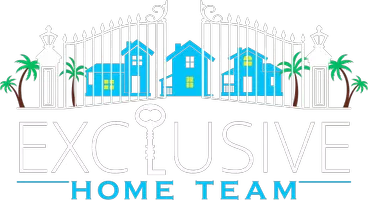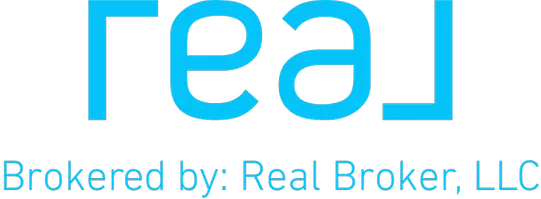For more information regarding the value of a property, please contact us for a free consultation.
2532 Ventura CIR West Melbourne, FL 32904
Want to know what your home might be worth? Contact us for a FREE valuation!

Our team is ready to help you sell your home for the highest possible price ASAP
Key Details
Sold Price $385,000
Property Type Single Family Home
Sub Type Single Family Residence
Listing Status Sold
Purchase Type For Sale
Square Footage 1,692 sqft
Price per Sqft $227
Subdivision Westbrooke Phase I
MLS Listing ID 1032240
Sold Date 02/28/25
Style Traditional
Bedrooms 4
Full Baths 2
HOA Fees $41/qua
HOA Y/N Yes
Total Fin. Sqft 1692
Originating Board Space Coast MLS (Space Coast Association of REALTORS®)
Year Built 1998
Annual Tax Amount $3,675
Tax Year 2024
Lot Size 6,098 Sqft
Acres 0.14
Property Sub-Type Single Family Residence
Property Description
Welcome to your West Melbourne dream home! Discover this COMPLETELY RENOVATED gem, blending modern comfort with timeless charm in the sought-after Westbrooke community. This meticulously updated home features a roof under 5 years old, a new A/C and water heater (2022), and luxury vinyl plank flooring throughout the main living areas.
The remodeled kitchen boasts granite countertops, newer stainless-steel appliances, and a cozy breakfast nook, opening seamlessly to a dining and living area with vaulted ceilings. Enjoy a split floor plan with a spacious master suite offering a walk-in closet, dual-sink vanity, and a tiled shower with pebble flooring. Step out to your private, covered lanai from the master and enjoy a fully fenced backyard perfect for relaxing or entertaining.
Community perks include a pool, basketball court, park, and playground. Conveniently located minutes from shopping, dining, and the beach, this home truly has it all. Schedule your showing today!
Location
State FL
County Brevard
Area 331 - West Melbourne
Direction From I-95, east on Palm Bay Rd. Left on Hollywood Blvd, left on Wingate Blvd, left on Vandiver Way, left on Ventura Cir. Property will be on left.
Interior
Interior Features Breakfast Bar, Breakfast Nook, Ceiling Fan(s), Eat-in Kitchen, Pantry, Primary Bathroom - Shower No Tub, Split Bedrooms, Vaulted Ceiling(s), Walk-In Closet(s)
Heating Central
Cooling Central Air, Electric
Flooring Carpet, Vinyl
Furnishings Unfurnished
Appliance Dishwasher, Electric Range, Electric Water Heater, Microwave, Refrigerator
Exterior
Exterior Feature ExteriorFeatures
Parking Features Attached, Garage
Garage Spaces 2.0
Fence Fenced, Wood
Utilities Available Electricity Connected, Water Connected
Amenities Available Basketball Court, Maintenance Grounds, Management - Off Site, Park, Playground, Pool
Roof Type Shingle
Present Use Residential,Single Family
Porch Patio, Porch, Screened
Garage Yes
Private Pool No
Building
Lot Description Sprinklers In Front, Sprinklers In Rear
Faces South
Story 1
Sewer Public Sewer
Water Public
Architectural Style Traditional
Level or Stories One
New Construction No
Schools
Elementary Schools Meadowlane
High Schools Melbourne
Others
Pets Allowed Yes
HOA Name Artemis Lifestyles - Westbrook HOA
Senior Community No
Tax ID 28-37-07-75-0000b.0-0017.00
Acceptable Financing Cash, Conventional, FHA, VA Loan
Listing Terms Cash, Conventional, FHA, VA Loan
Special Listing Condition Standard
Read Less

Bought with Non-MLS or Out of Area




